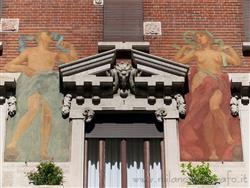|
Quadrilateral of Silence
|
|
|
Show an other treasure of art and history in Milan:
|
 Mostly represented styles: Eclectic - Art - Nouveau Mostly represented styles: Eclectic - Art - Nouveau
The area between Corso Venezia and Via Mozart, also known as the Quadrilateral of Silence for being a very quiet area, includes numerous palaces and buildings of historical and artistic interest and, in general, this is one of the most beautiful and elegant areas in Milan.
In particular, you can find palaces of the early decades of the twentieth century, in art nouveau, art deco and eclectic style.
Many of the most beautiful buildings are concentrated in the area that corresponds to what once was the garden of Villa Sola Busca (Already Villa Serbelloni), which was divided up in 1924 by architect Vito Andreani.
Without ambitions of completeness we present here some of the buildings in the area in question. The pictures will be shown from left to right and top to bottom, with numbering from 1 to 11.
- Palazzo Fidia (photos 1 and 2): 1929-1932, at the corner of the streets Serbelloni and Mozart, perhaps the greatest creation of the architect Andreani.
It is characterized by the rejection of any academic rules and by the mixture of styles (from which the definition of 'eclectic' style), with clear futuristic suggestions. At the time of its construction it was called 'crazy'.
The palace is full of disparate stylistic elements (from constructivism to liberty), but merged into an original complex. The presence of bricks in the facade is a tribute to the Lombard tradition.
- First House Berri Meregalli (photo 3): 1910, Barozzi street corner Mozart street. An other creation of Andreani, but 20 years older than Palazzo Fidia. The lines are still traditional, but the surface, irregular and pink, gives originality to the palace. It is also enriched with animal heads placed above the windows and as support to the balustrades of the balconies.
- Second House Berri Meregalli (photo 11, large): 1910-1912, in Mozart street 21. Another creation of Vito Andreani, this time in Art Nouveau style, with as in the previous case the presence of both traditional elements (terracotta façade) and innovative elements that contrast with tradition (the fact that the tiles on the facade are of different size, the balconies with curved balustrades and, of course, the two large painted figures).
- Third House Berri Meregalli (also called Berri Meregalli Palace) (photo 7 and 8): 1910-1919, Cappuccini street 8, corner Vivaio street. Also designed by Arada, the facade is an eclectic collection of Romanesque influences (stones, bricks, arches, loggias), Gothic and Renaissance elements. The entrance recalls a cave, and on the bottom of it is placed the sculpture 'Winged Victory' by Adolfo Wildt (1919).
- Villa Rasini (photo 4 and 5): 1924-1926, corner of Mozart street and Maffei street, built by Piero Portaluppi respecting the original design developed by Andreani. It looks antique from appearance, the effect being accentuated by the dense network of creepers that cover a portion of the outer brick surface. Noteworthy also the curved railings on the windows on the ground floor.
We must also remember Villa Necchi Campiglio and the Institute for the Blinds of Milan. The first is a single-family villa built on a design by Piero Portaluppi between 1932 and 1935. It is not shown on this page, but we hope to dedicate a page to it in the near future.
The lines of the building anticipate rationalism. Its beautiful park also includes a swimming pool.
The Institute for the Blinds of Milan is the first building built in the area described on this page, and dates from the late nineteenth century. More details in the links.
If you are interested in a guided tour of this monument send an email!
Categories: Villas and palaces Others Modern Architecture
Via Mozart Milano |
Further pictures of the Quadrilateral of Silence in the section Photography |